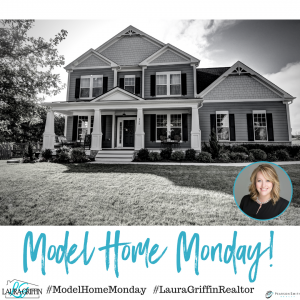
For this episode of Model Home Model, I had the pleasure of viewing the Radcliffe Model by Winchester Homes in West Park at Brambleton. The Radcliffe is a modern open concept floor plan without a formal sitting room or formal dinning room. It features an generous foyer with walk in closet, office, powder room, large kitchen with eat in dinning over looking spacious family room, large walk in pantry and mud room with bonus closet. I really think we are seeing formal living and dinning rooms going away in favor of more open concept living. This model has a ton of well thought out closet space.
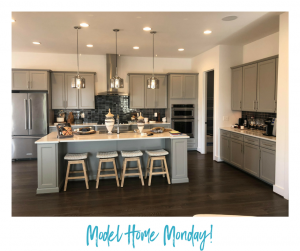
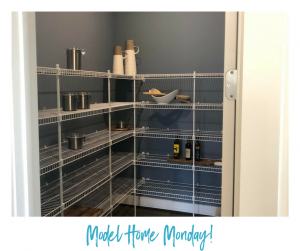
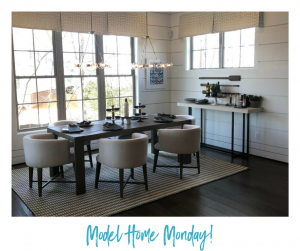
The second floor has an option 5th bedroom and third bath. Winchester Homes put the laundry on the second floor which is a very popular option right now. Most clients are really enjoying having the laundry on the same floor as their bedrooms.
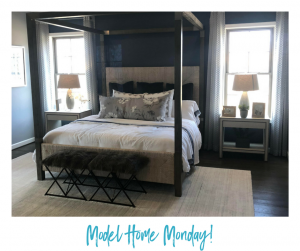
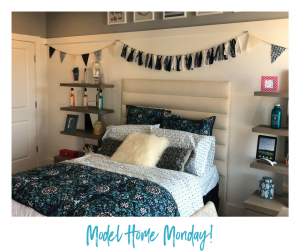
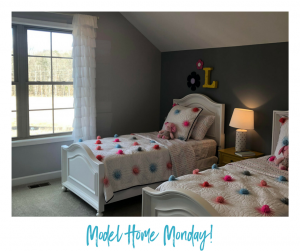
One of my favorite areas of the home with the basement. I really thought that the spacing of the wet bar area and tv area. The basement makes a great space for entertaining! It had an open feel yet the basement had room to grow and well laid out space.
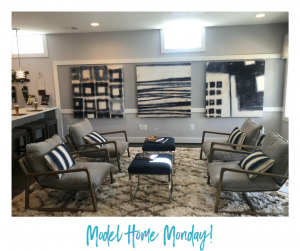
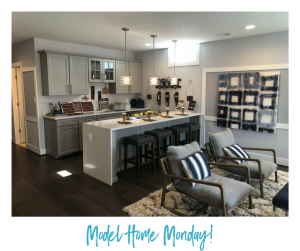
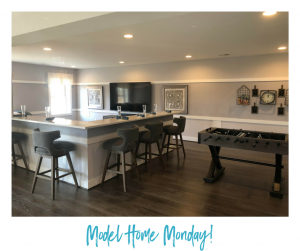
West Park at Brambleton is centrally located near Madison’s Trust Elementary School, Brambleton Middle School and the future Independence High School. It is minutes from the future Metro and major commuter routes as well as the Town Center. If you would like more information contact me at Laura@e4realty.com or call me at 571-354-7325.
